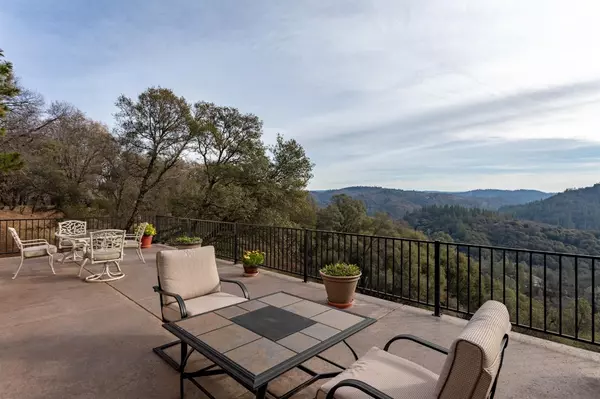For more information regarding the value of a property, please contact us for a free consultation.
Key Details
Sold Price $840,000
Property Type Single Family Home
Sub Type Single Family Residence
Listing Status Sold
Purchase Type For Sale
Square Footage 3,182 sqft
Price per Sqft $263
Subdivision Clover Valley
MLS Listing ID 20076981
Sold Date 03/18/21
Bedrooms 3
Full Baths 4
HOA Y/N No
Originating Board MLS Metrolist
Year Built 2006
Lot Size 6.310 Acres
Acres 6.31
Property Description
VIEWS! VIEWS! VIEWS! Enjoy the gorgeous local views with Tahoe in the distance. Private gated paved driveway welcomes you to the untouched 6.3acres of natural property with oak trees. There is a pride of ownership in this home which includes 3bdr 3ba on main level and downstairs has a den, office, bonus/game room, full bath with outside access to a covered patio. The kitchen includes an island overlooking the breakfast nook and wood stove for the comfy feel. The bright and cheery living room/formal dining room combo also has a gas fireplace with vaulted ceilings and a slider to the back patio to enjoy the views. Master bedroom suite has a walk in closet, shower stall and jacuzzi tub. The property has a garden area, fruit trees, fully fenced with room for a shop or another home. There is also an attached 3 car garage w/workshop area. This home has views out every window and would be a great home to enjoy the Sierra Foothills. This home is a must see!
Location
State CA
County Nevada
Area 13101
Direction Hwy 49 turn on Alta Sierra Dr, Right on Gary, Left on Carrie Dr, Right on Rainbow Rd, Right on Fay Road to home on left.
Rooms
Master Bathroom Double Sinks, Shower Stall(s), Tile, Tub
Master Bedroom Walk-In Closet 2+
Dining Room Breakfast Nook, Dining/Living Combo, Formal Area, Space in Kitchen
Kitchen Granite Counter, Island, Pantry Cabinet
Interior
Heating Central
Cooling Ceiling Fan(s), Central, MultiZone
Flooring Carpet, Wood
Fireplaces Number 2
Fireplaces Type Free Standing, Gas Log, Kitchen, Living Room, Wood Burning
Window Features Dual Pane Full,Window Coverings
Appliance Disposal, Free Standing Electric Range, Gas Water Heater, Microwave
Laundry Cabinets, Inside Room, Sink
Exterior
Parking Features Garage Door Opener
Garage Spaces 3.0
Fence Back Yard, Front Yard
Utilities Available Propane Tank Leased
View Special
Roof Type Composition
Topography Level,Lot Grade Varies,Rock Outcropping,Trees Few
Porch Covered Patio, Uncovered Deck
Private Pool No
Building
Lot Description Auto Sprinkler F&R, Low Maintenance
Story 2
Foundation Raised, Slab
Sewer Septic System
Water Public
Schools
Elementary Schools Grass Valley
Middle Schools Grass Valley
High Schools Nevada Joint Union
School District Nevada
Others
Senior Community No
Tax ID 026-480-016-000
Special Listing Condition None
Read Less Info
Want to know what your home might be worth? Contact us for a FREE valuation!

Our team is ready to help you sell your home for the highest possible price ASAP

Bought with Century 21 Cornerstone Realty



