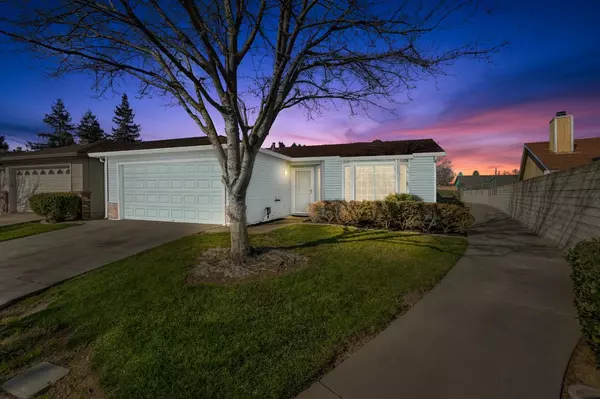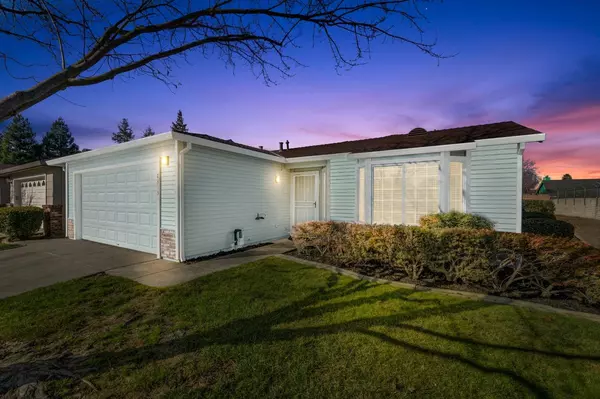UPDATED:
01/11/2025 12:15 AM
Key Details
Property Type Single Family Home
Sub Type Single Family Residence
Listing Status Active
Purchase Type For Sale
Square Footage 980 sqft
Price per Sqft $331
MLS Listing ID 225001161
Bedrooms 2
Full Baths 2
HOA Fees $419/mo
HOA Y/N Yes
Originating Board MLS Metrolist
Year Built 1994
Lot Size 3,389 Sqft
Acres 0.0778
Property Description
Location
State CA
County Sacramento
Area 10828
Direction Head north on College Oak Dr toward Madison Ave then turn right at the 1st cross street onto Madison Ave, then turn right onto Walnut Ave
Rooms
Master Bathroom Tub w/Shower Over
Master Bedroom 0x0 Closet, Ground Floor, Walk-In Closet
Bedroom 2 0x0
Bedroom 3 0x0
Bedroom 4 0x0
Living Room 0x0 Cathedral/Vaulted
Dining Room 0x0 Breakfast Nook, Dining Bar
Kitchen 0x0 Breakfast Area, Pantry Cabinet, Granite Counter
Family Room 0x0
Interior
Heating Central
Cooling Ceiling Fan(s), Central
Flooring Carpet, Tile
Window Features Dual Pane Full,Window Screens
Appliance Free Standing Gas Oven, Built-In Refrigerator, Dishwasher, Microwave
Laundry Ground Floor, In Garage
Exterior
Parking Features RV Access
Garage Spaces 2.0
Utilities Available Cable Available
Amenities Available Pool, Clubhouse
Roof Type Other
Private Pool No
Building
Lot Description Auto Sprinkler F&R, Close to Clubhouse, Dead End, Garden, Street Lights, Landscape Misc, Low Maintenance
Story 1
Foundation Other
Sewer Other
Water Water District, Public
Schools
Elementary Schools Elk Grove Unified
Middle Schools Elk Grove Unified
High Schools Elk Grove Unified
School District Sacramento
Others
HOA Fee Include MaintenanceExterior, Security, Pool
Senior Community No
Tax ID 115-1240-013-0000
Special Listing Condition None




