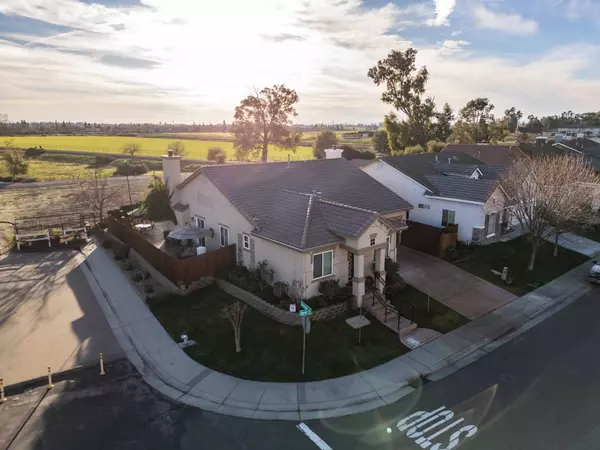UPDATED:
01/10/2025 09:33 PM
Key Details
Property Type Single Family Home
Sub Type Single Family Residence
Listing Status Active
Purchase Type For Sale
Square Footage 1,872 sqft
Price per Sqft $331
MLS Listing ID 225002223
Bedrooms 3
Full Baths 2
HOA Y/N No
Originating Board MLS Metrolist
Year Built 2001
Lot Size 6,891 Sqft
Acres 0.1582
Property Description
Location
State CA
County Sacramento
Area 10834
Direction Hwy 80 to W El Camino. West on W El Camino, Right on El Centro Rd, Right on San Juan Rd, Left on Guillemot Dr, Left on Sparrow Dr, Left on Chateau Montelena Way, Street becomes Opus Cir. Continue straight to home on the left.
Rooms
Master Bedroom 0x0
Bedroom 2 0x0
Bedroom 3 0x0
Bedroom 4 0x0
Living Room 0x0 Other
Dining Room 0x0 Dining/Living Combo
Kitchen 0x0 Island w/Sink
Family Room 0x0
Interior
Heating Central
Cooling Central
Flooring Simulated Wood
Fireplaces Number 1
Fireplaces Type Gas Log
Appliance Built-In Gas Oven, Built-In Gas Range, Dishwasher, Microwave
Laundry Inside Area
Exterior
Parking Features Attached, Tandem Garage
Garage Spaces 3.0
Fence Fenced
Utilities Available Public
Roof Type Tile
Street Surface Asphalt
Private Pool No
Building
Lot Description Corner
Story 1
Foundation Slab
Sewer In & Connected, Public Sewer
Water Public
Schools
Elementary Schools Natomas Unified
Middle Schools Natomas Unified
High Schools Natomas Unified
School District Sacramento
Others
Senior Community No
Tax ID 225-1360-071-0000
Special Listing Condition None
Pets Allowed Yes




