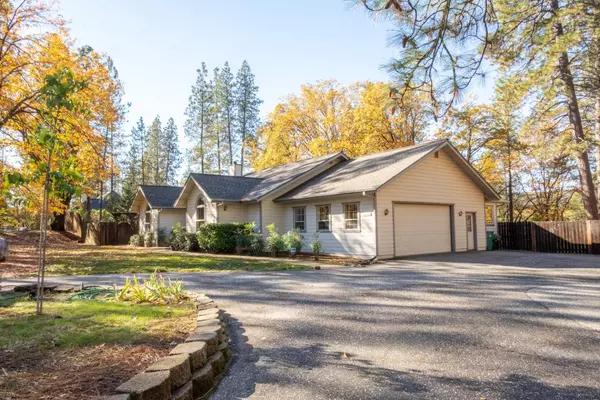
UPDATED:
12/11/2024 06:14 PM
Key Details
Property Type Single Family Home
Sub Type Single Family Residence
Listing Status Active
Purchase Type For Sale
Square Footage 2,303 sqft
Price per Sqft $282
MLS Listing ID 224129551
Bedrooms 4
Full Baths 2
HOA Y/N No
Originating Board MLS Metrolist
Year Built 1990
Lot Size 1.040 Acres
Acres 1.04
Property Description
Location
State CA
County Nevada
Area 13101
Direction from hwy49, turn right onto Alta Sierra Dr, turn right onto Gibboney Ln, continue onto Ariel Ct, house is on the right
Rooms
Family Room Cathedral/Vaulted, Deck Attached, Great Room
Master Bathroom Shower Stall(s), Double Sinks, Soaking Tub, Jetted Tub, Walk-In Closet
Master Bedroom 0x0 Closet, Walk-In Closet, Outside Access, Sitting Area
Bedroom 2 0x0
Bedroom 3 0x0
Bedroom 4 0x0
Living Room 0x0 Cathedral/Vaulted, Deck Attached, Great Room
Dining Room 0x0 Breakfast Nook, Dining Bar, Space in Kitchen
Kitchen 0x0 Breakfast Area, Butlers Pantry
Family Room 0x0
Interior
Interior Features Cathedral Ceiling
Heating Propane, Central, Fireplace(s), Wood Stove
Cooling Ceiling Fan(s), Central
Flooring Carpet, Laminate, Linoleum, Vinyl, Wood
Fireplaces Number 1
Fireplaces Type Brick, Living Room, Family Room, Wood Burning, Wood Stove
Equipment Central Vacuum
Window Features Dual Pane Full
Appliance Built-In Electric Oven, Free Standing Refrigerator, Gas Water Heater, Dishwasher, Disposal, Microwave, Double Oven
Laundry Cabinets, Gas Hook-Up, Inside Area, Other
Exterior
Parking Features Attached, Garage Door Opener, Garage Facing Side
Garage Spaces 2.0
Fence Back Yard, Partial
Pool Built-In
Utilities Available Cable Available, Propane Tank Leased, Dish Antenna, TV Antenna, Internet Available
Roof Type Composition
Topography Lot Grade Varies
Accessibility AccessibleApproachwithRamp, AccessibleKitchen
Handicap Access AccessibleApproachwithRamp, AccessibleKitchen
Porch Back Porch, Covered Deck, Uncovered Deck
Private Pool Yes
Building
Lot Description Auto Sprinkler Front, Garden, Landscape Back, Landscape Front
Story 1
Foundation Raised
Sewer Septic System
Water Well
Architectural Style Contemporary, Craftsman
Level or Stories One
Schools
Elementary Schools Pleasant Ridge
Middle Schools Grass Valley
High Schools Nevada Joint Union
School District Nevada
Others
Senior Community No
Tax ID 025-260-042-000
Special Listing Condition Offer As Is
Pets Allowed Yes

GET MORE INFORMATION




